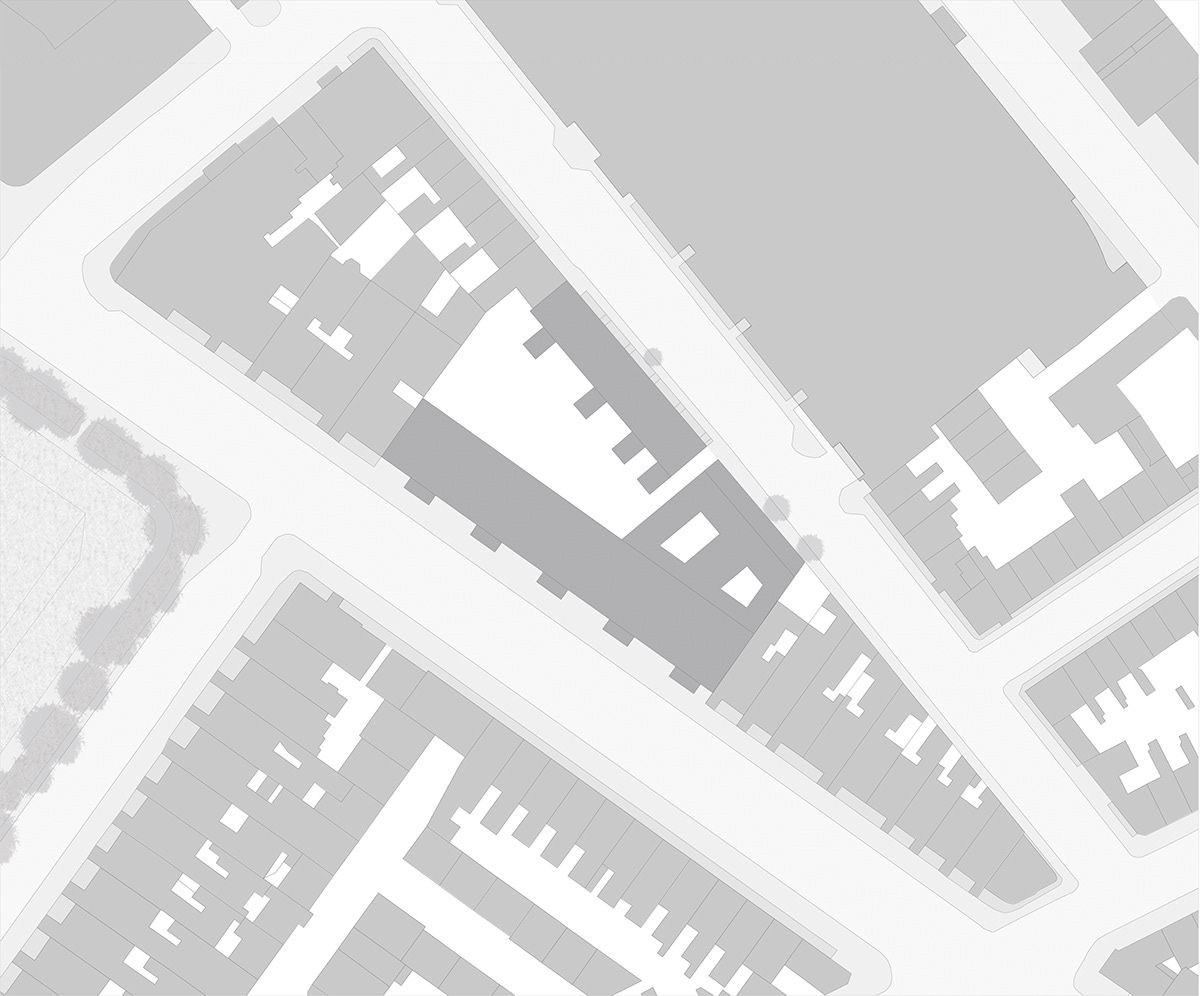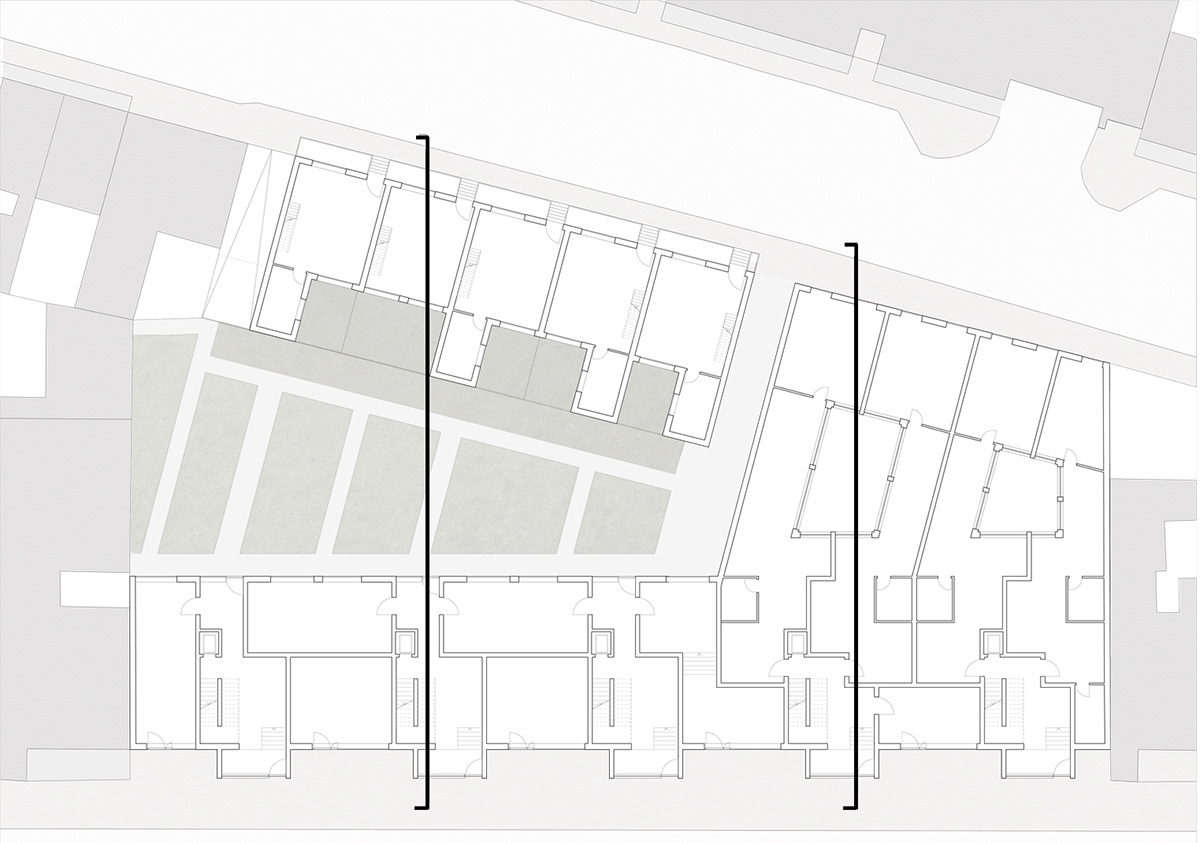
The project develops in London, in the neighborhood of Pimlico. This place is a great example of the London terraced houses. This typology emphasizes the difference between inside and outside: the front opens itself towards the street and public life, the back is private and has a hidden garden. It is also very adaptable to different situations. The project’s area is characterized by two different streets: Belgrave Road, big, chaotic and monumental, and Guildhouse Street, littler and fragmentary. The first block is bigger and tries to continue the street rhythm. Little blocks for entrances recreate the projections and the recesses of the porticos and the scansion of the window relate to them. The second block is littler and has two different heights. It relates more with the one family house typology. The inner space is used for mediation. In the narrower part a block extends from one side to the other with a step in height. In the larger part little blocks create terraces and subdivide the space. In the buildings there are three different house typologies, with three different characters, dimensions and levels. On Belgrave Road there are maisonette apartments, which become on one side longer and create inner little courtyards. On Guildhouse Street is used the one family house typology, whit a strong private character.






